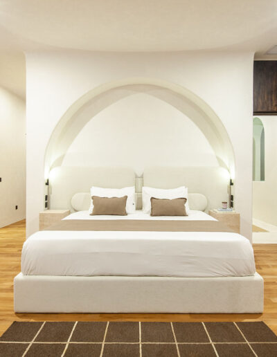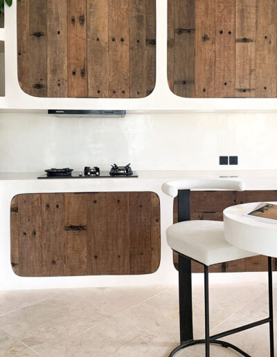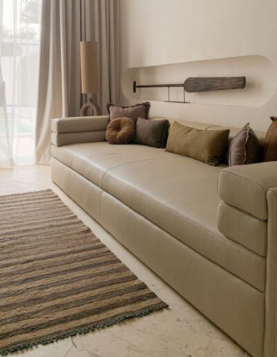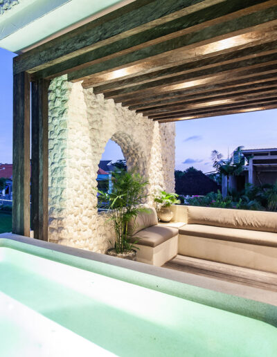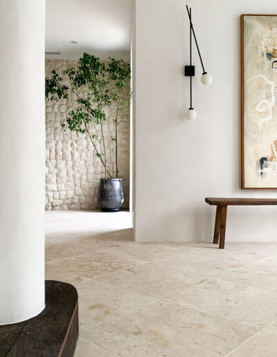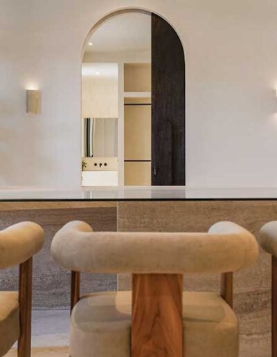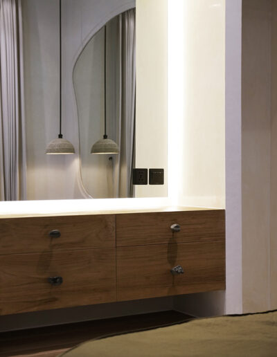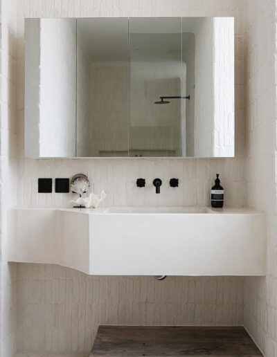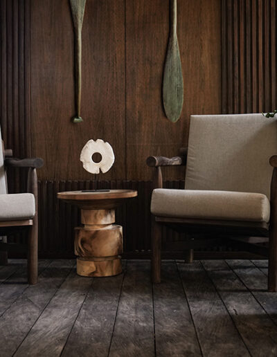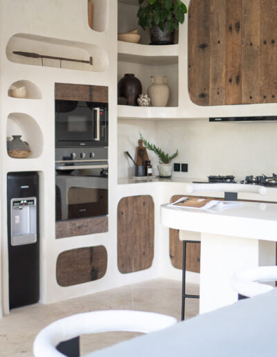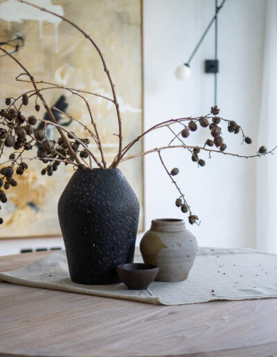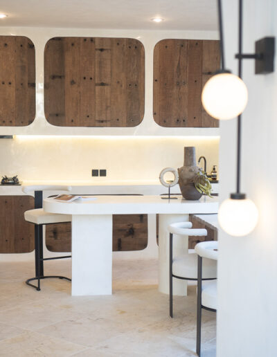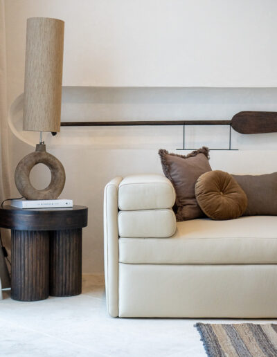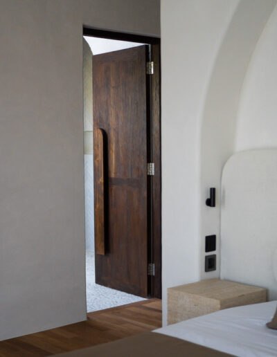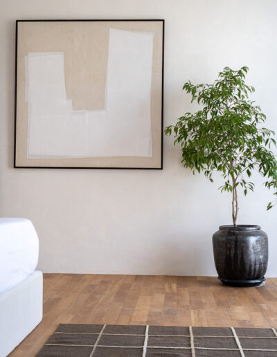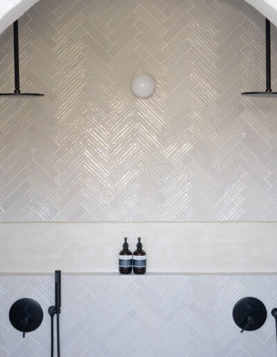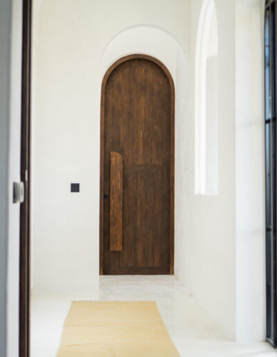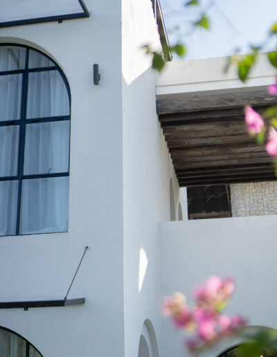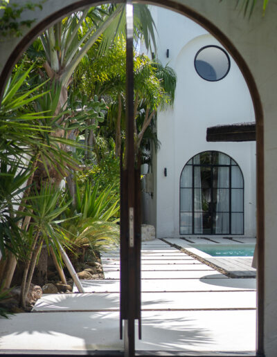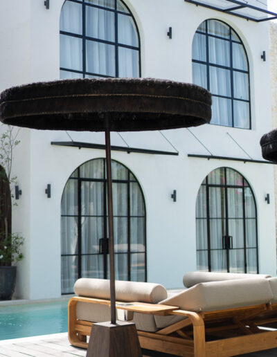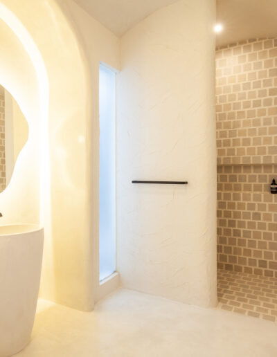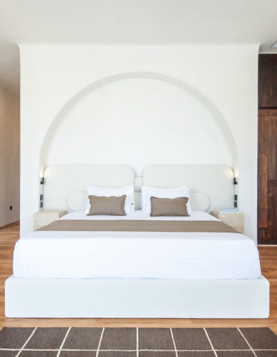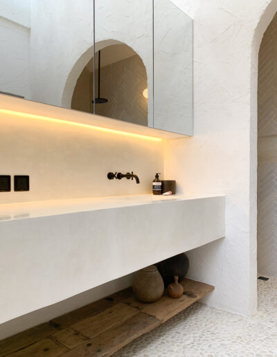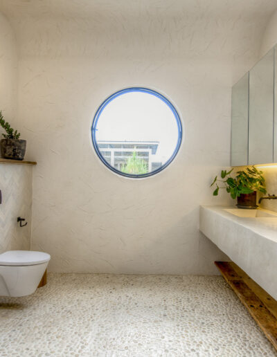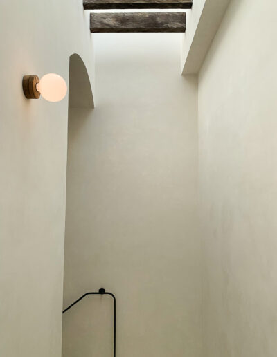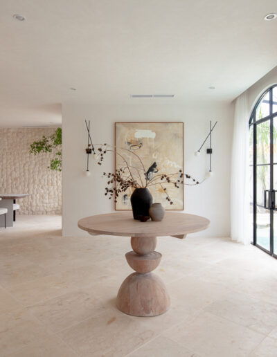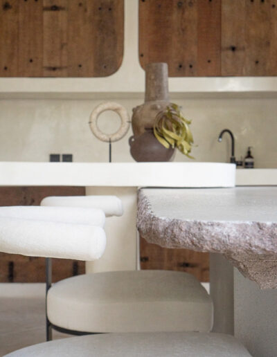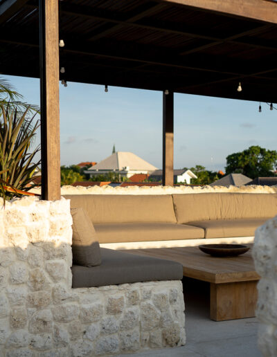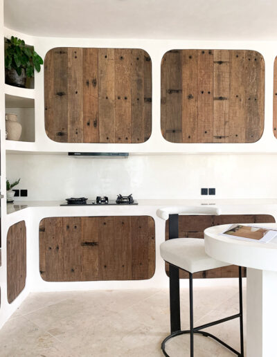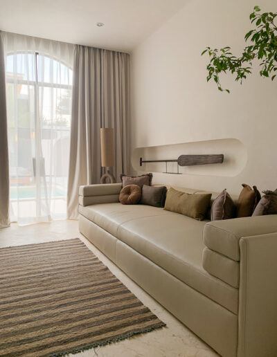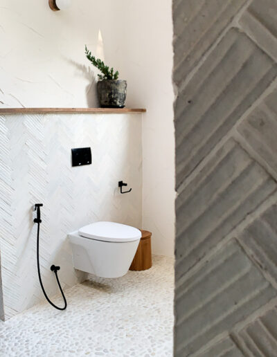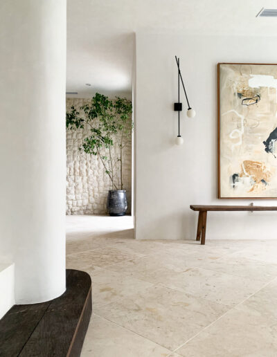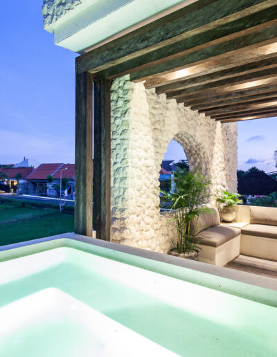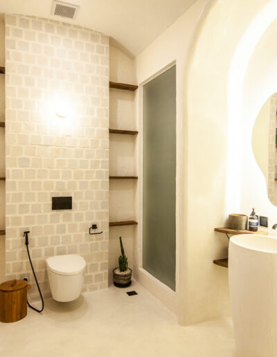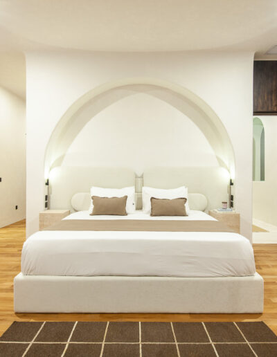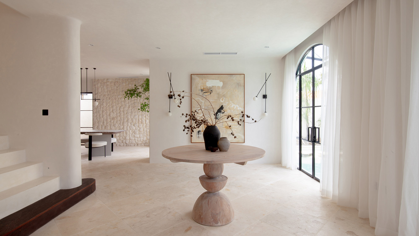
House of Petra
Land 1 Area: 670 sqm
Land 2 Area: 170 sqm
Built 1 Area: 295 sqm
Built 2 Area: 380 sqm
This private residential project in the heart of Berawa, Canggu has a unique layout composed of two separate buildings connected by an outdoor decking area which leads to a sauna on the first floor and a kitchen and guest room on the second floor. We sought to unify the buildings with the consistent treatment of materiality and detail with raw and organic elements present throughout the project. As the client wanted Greek inspired design with a minimalist approach, the presence of stone is subtle but consistent throughout the project.
The interior was developed to feel textural and bespoke, with careful attention to detail throughout every inch of the space. From large, recycled wood furniture pieces to the most minute details seen in the stone doorknobs of our custom- designed pieces. The travertine glass dining table acts as a sculptural centerpiece that synthesizes traditional Mediterranean design and modern minimalism, juxtaposing materials that feels elevated and effortless. The materials selected transport you to the Mediterranean while paying homage to Indonesian culture. This is further reflected in the antique pieces sourced from islands across Indonesia that we selected to decorate the space.

