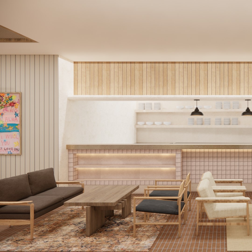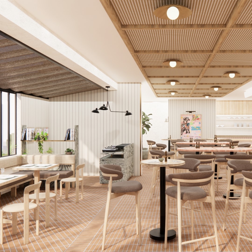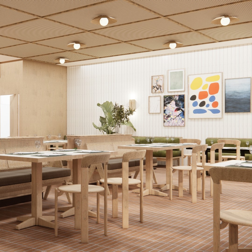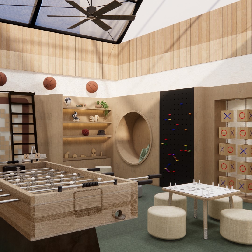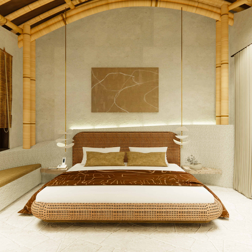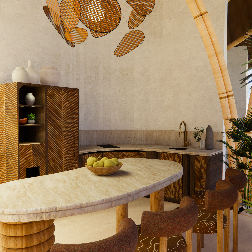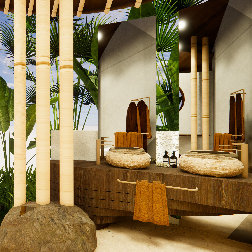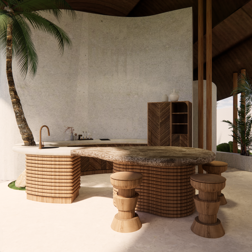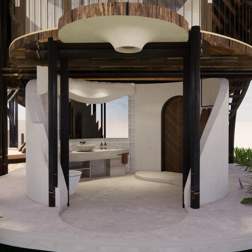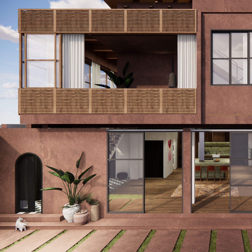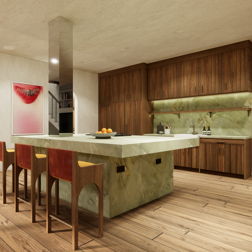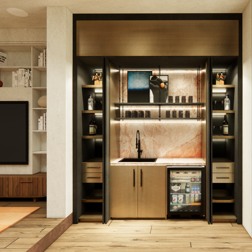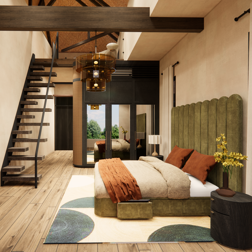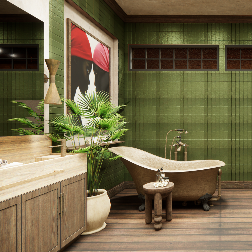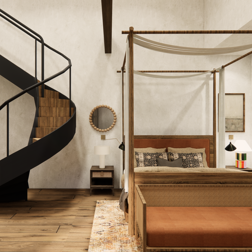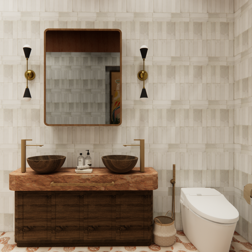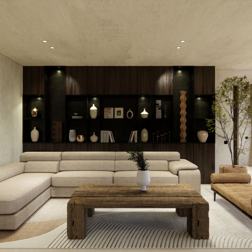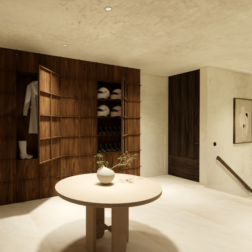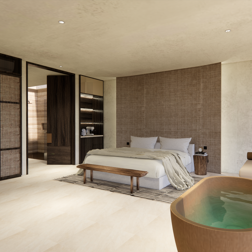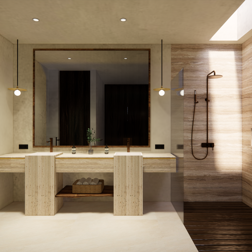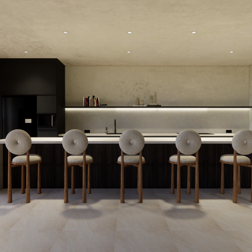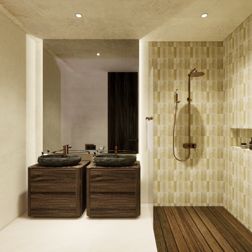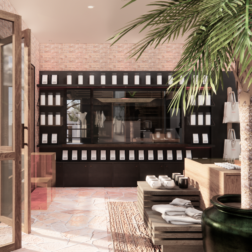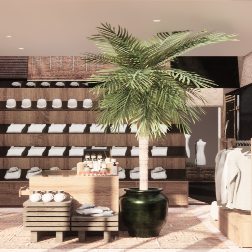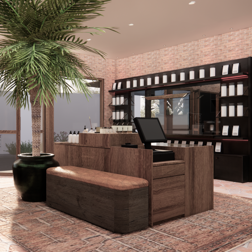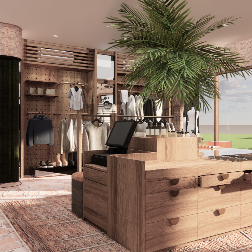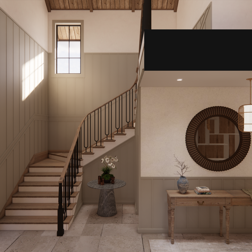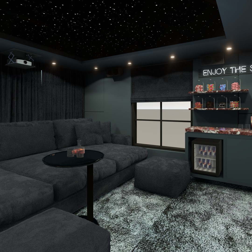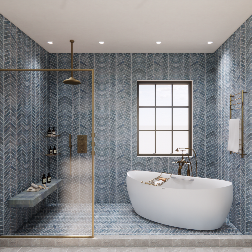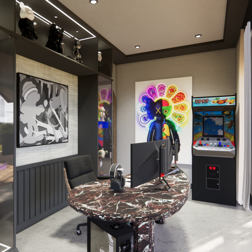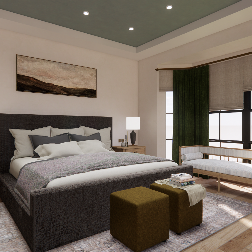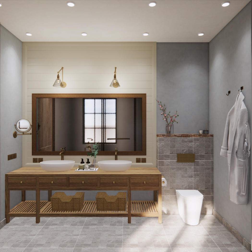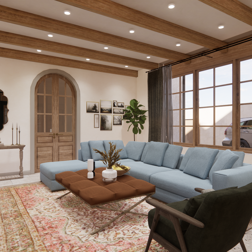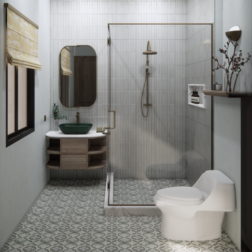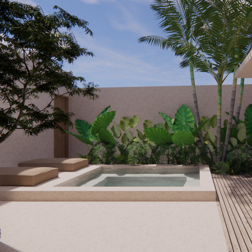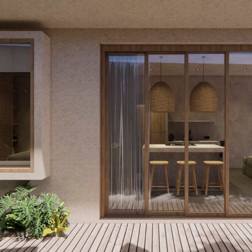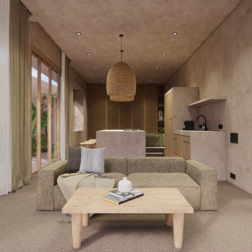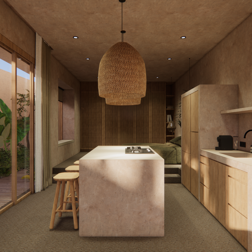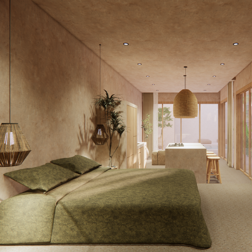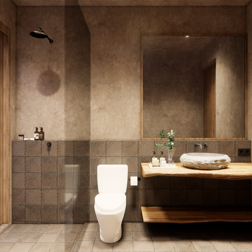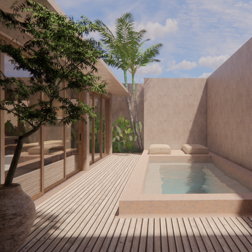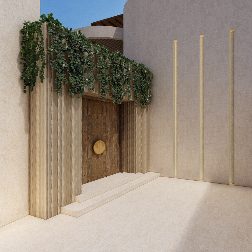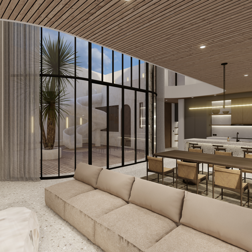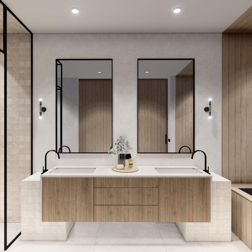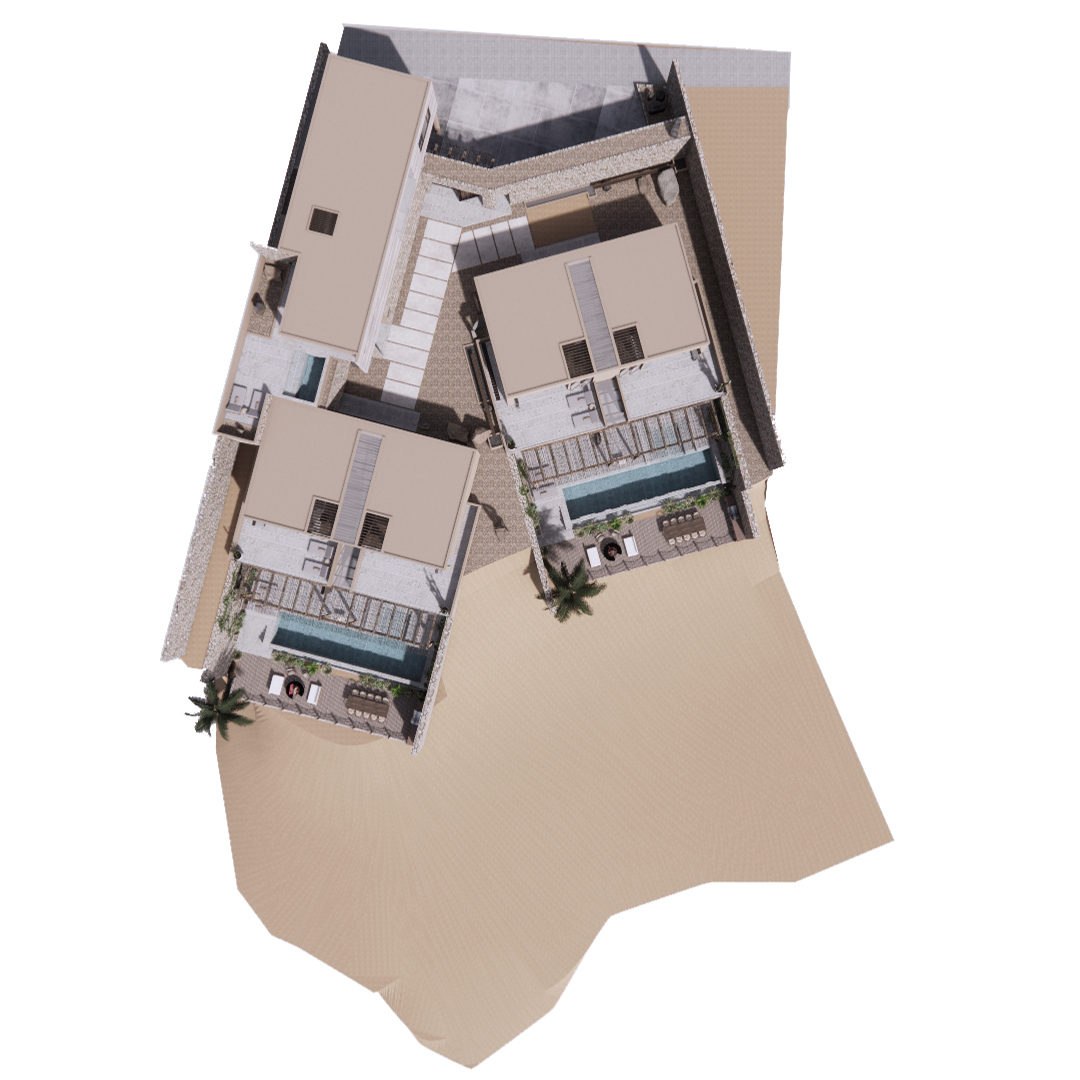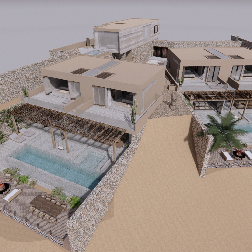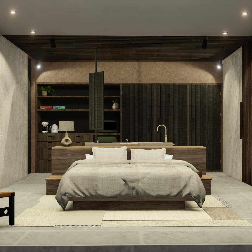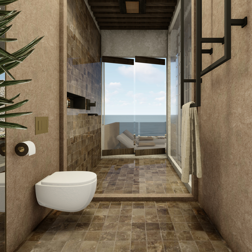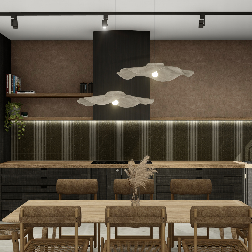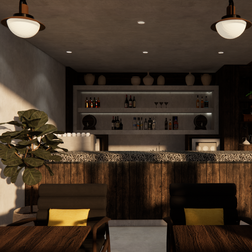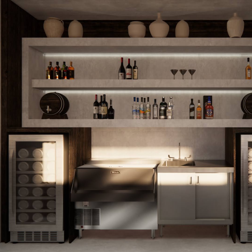Project on Progress
Sisterfields Restaurant Renovation
Location: Seminyak, Bali
Built Area: 590 sqm
One of the Project Black hospitality group venues known for exceptional service and food .
Our design approach for Sisterfields focuses on incorporating elements that stand the test of time, ensuring that the restaurant remains relevant and appealing to guests for years to come. Carefully selecting materials, finishes, and furnishings that exude quality and an elevated laid-back feel.
Clean lines, balanced proportions, and a neutral color palette will contribute to the overall timeless aesthetic.
Boutique Hotel – Ocean Villas
Location: Bingin, Bali
Land Area: 2270 sqm
Built Area: 826 sqm
In this extraordinary interior design project for a unique boutique hotel, we are collaborating with renowned Pablo Luna Studio, who specialize in bamboo architecture.
The interior design approach for this project revolves around seamless and soft lines that beautifully celebrate and respect the humble yet majestic bamboo structure.
Understanding the inherent elegance and natural beauty of bamboo and aims to showcase it in a sophisticated and refined manner.
The interior spaces of the hotel will be carefully curated to evoke a sense of surprise and discovery for the guests.
The interior design direction seeks to create an atmosphere of elegance, calmness, and sophistication, where guests can escape from the ordinary and immerse themselves in a world of tranquility and barefoot luxury.
Architecture by: Pablo Luna Studio
Cemagi Home Renovation
Location: Cemagi, Bali
Land Area: 317 sqm
Built Are: 268.7 sqm
In this particular project, our goal is to create a cosy space with touches of bold colours, while still maintaining a neutral feel.
To achieve this, we have incorporated wood as a key interior strategy. The floors and cabinets are crafted from beautiful, natural teak wood, adding warmth and a touch of rustic charm to the space.
In addition to the wood elements, we have introduced unique marbles throughout the space. These exquisite marbles serve as focal points, adding a touch of luxury and elegance to the overall design. Each marble piece is carefully selected to complement the bold colours and neutral tones, creating a harmonious balance.
To further enhance the ambiance, we have curated art pieces that reflect the client’s personal style and personality.
Tumbakbayu River Villas
Location: Mengwi, Bali
Land Area: 1000 sqm
Built Area: 836.2 sqm
The interior design direction on these projects embrace simplicity and imperfections celebrating the beauty of natural materials. The fusion of wabi sabi and contemporary design creates a space that is both serene and sophisticated, where every detail tells a story.
Revolver – Retail Space Renovation
Location: Canggu, Bali
Shop Area: 44.6 sqm
Outdoor Area: 3.2 sqm
Take Away Area: 8.6 sqm
Focused on creating a space that is visually captivating, yet functional and practical for customers to explore and interact with the products. The creative strategy includes to merge their coffee culture and experience within the retail experience.
Working closely with the Revolver team to understand their vision and values, ensuring that our design choices align with their brand ethos is being key to the design development.
River Cottage
Location: Pererenan, Bali
Land Area: 589 sqm
Built Area: 363 sqm
Derived from their love of Irish cottage and bohemian Balinese style homes, River Cottage interior design direction blends these two cultures together. The result is an eclectic and timeless decor throughout the space.
Architecture by: Design Assembly
Berawa Lofts
Location: Berawa, Bali
Land Area: 340 sqm
Built Area: 163 sqm
A full scope renovation project in which two new lofts are being built with a minimalist approach. The use of the terrazzo on the floors continuing on the kitchen profiles and outdoor floor surface provides a seamless aesthetic in which earth tones are the primary focus.
Lusa by Suka Cafe
Location: Berawa, Bali
Built Area: 200 sqm
A cafe renovation in which the brief is to uplift the customer experience by reconsidering the materiality and furniture throughout the entire venue.
Under The Sun Residence
Location: Berawa, Bali
Site Area: 662 sqm
Villa Built Area: 475 sqm
Front Shops Area: 169 sqm
Inspired by Brazilian architecture and the Indonesian open living concept, this project has been carefully designed for a young family with the intention to enjoy the outdoors as much as possible. The entrance of the house features a polished concrete slide which serves as a secondary patio.
Architecture & Interior Design by: Studio Isla
Lembongan Residences
Location: Nusa Lembongan
Land Area: 2015 sqm
Loft Built Area: 273 sqm
Villas Built Area: 450 sqm
Located at the prestigious island of Nusa Lembongan besides Mushroom Bay , this project embraces the humble materials that are available within the island. Mainly using rammed earth and natural limestone as a conscious act of sustainability to reduce the carbon footprints.
Architecture & Interior Design by: Studio Isla
Suka Espresso Ubud
Location: Ubud, Bali
Built Area: 125 sqm
A cafe renovation in which the brief is to uplift the customer experience by reconsidering the materiality and furniture throughout the entire venue.

