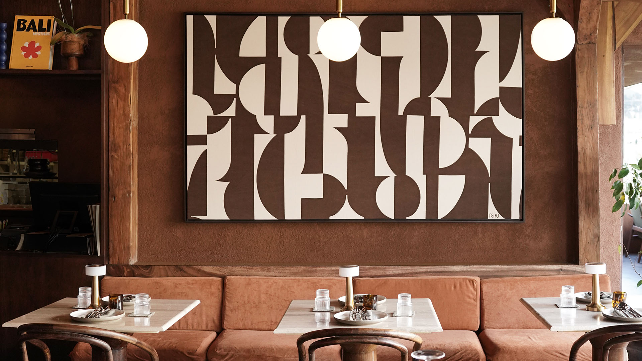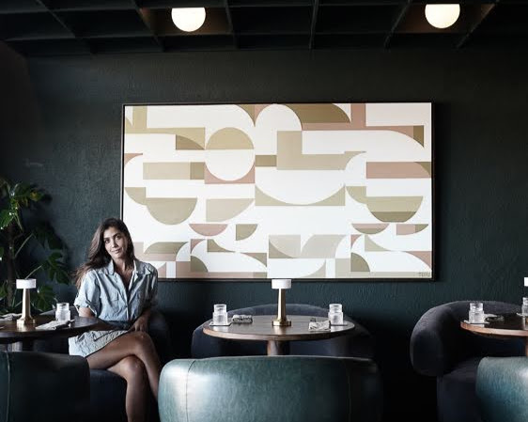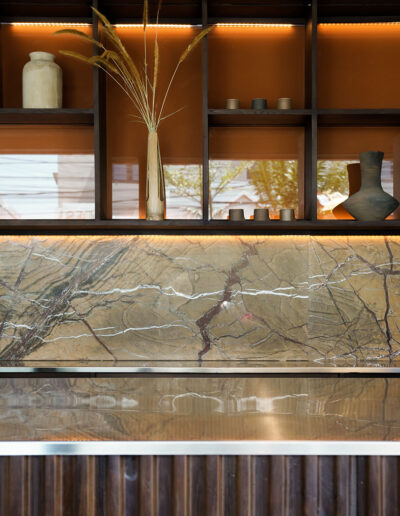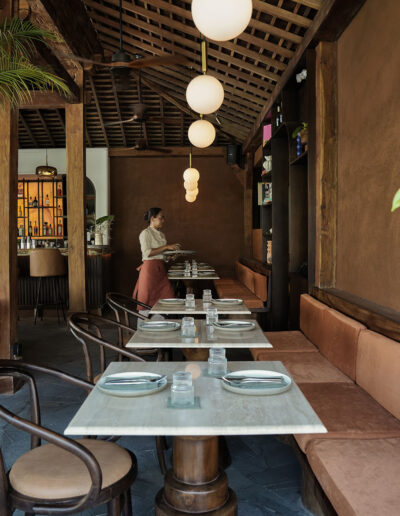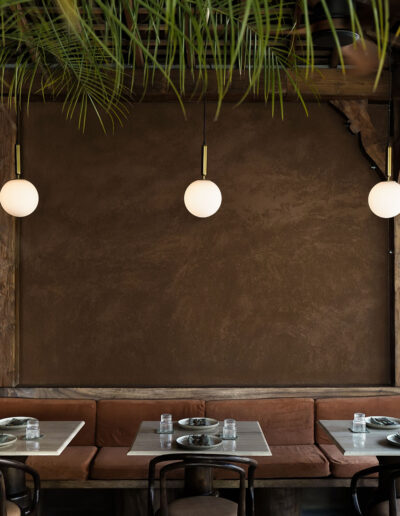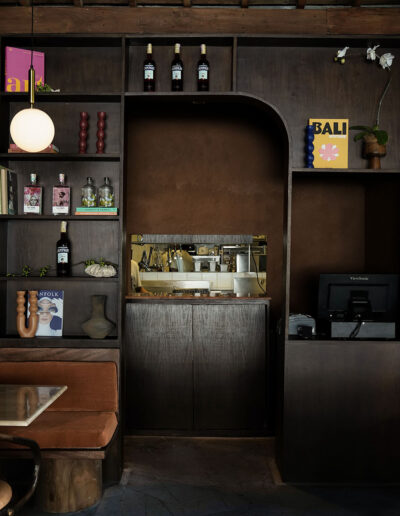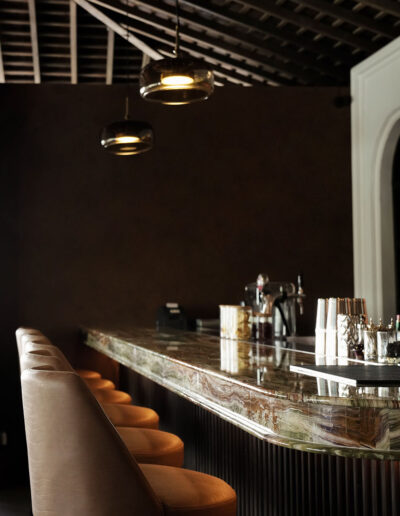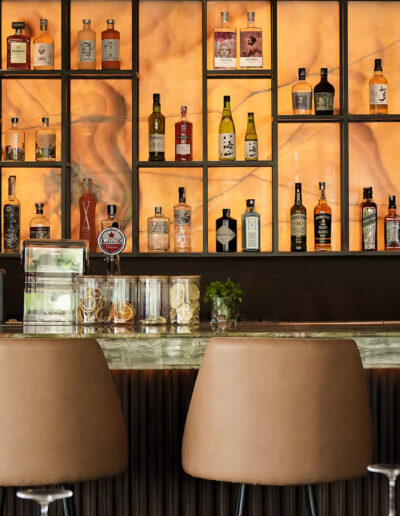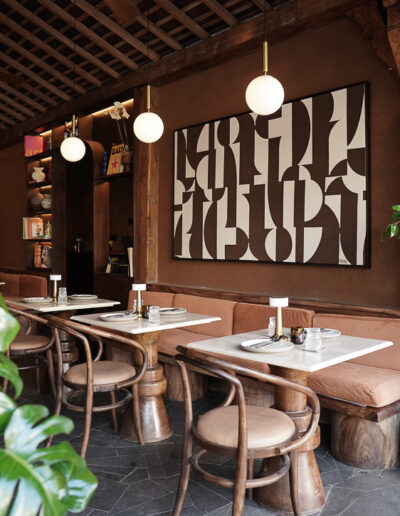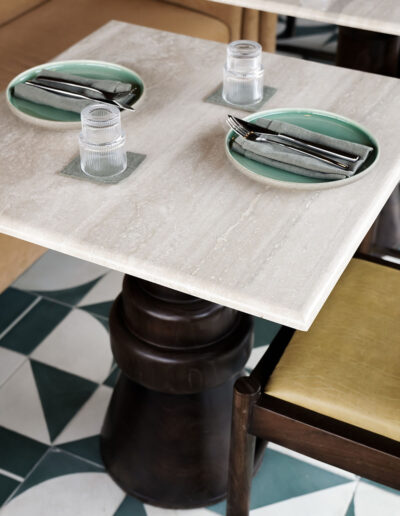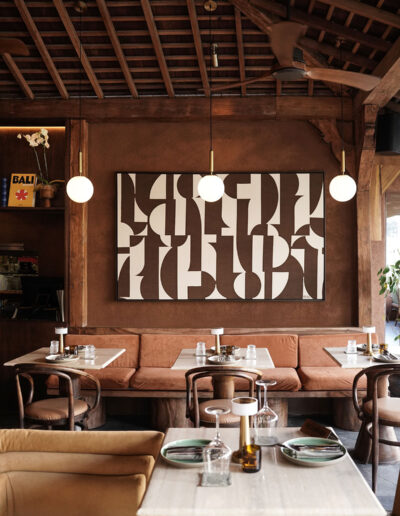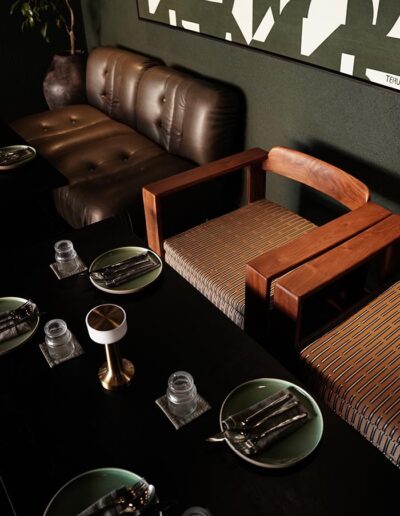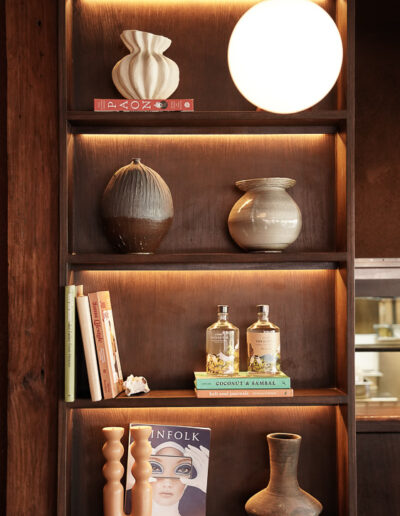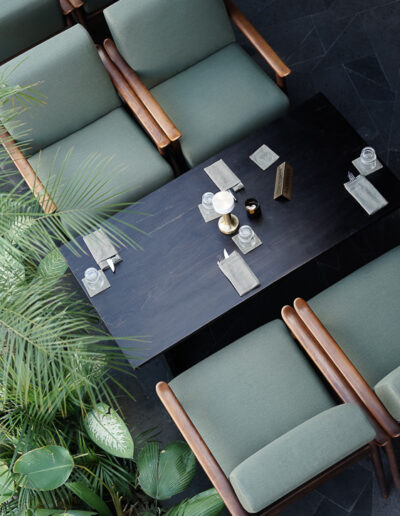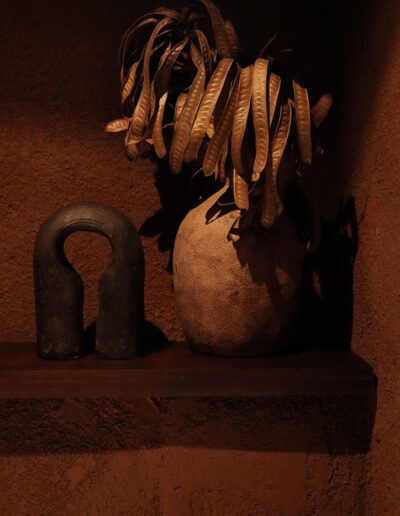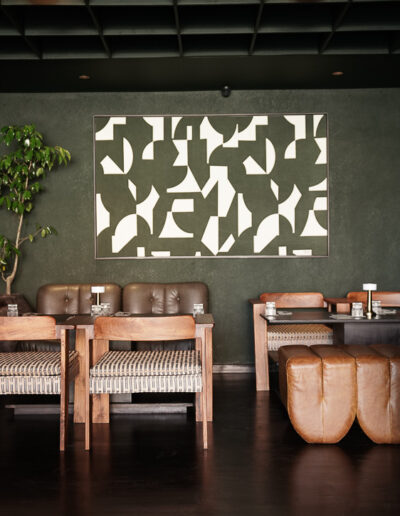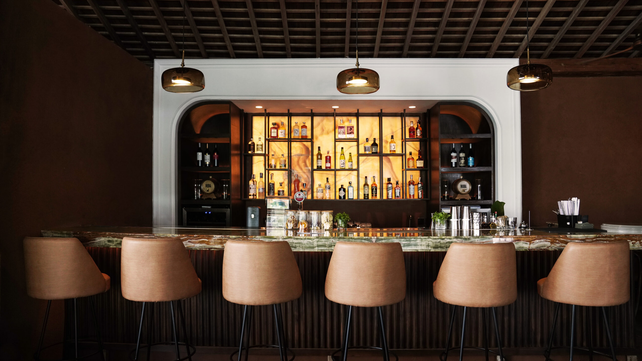
Muda by Suka
Land Area: 309 sqm
Built Area: 390 sqm
Set in the bustling section of Canggu’s trendy hospitality scene, MUDA by SUKA is a restaurant that is vibrant, elevated, and fresh. The original space required a complete overhaul that maintained the original traditional Indonesian structure of a joglo. We wanted to create a space that felt inviting, intimate, and sophisticated where guests can feel comfortable and relaxed. Onyx marble and solid wood were used as core materials to unify the interiors that elevates and complements the original structure.
The project consists of two stories that transition through exploring materiality infused with retro-inspired interior design. The first floor welcomes you with bold earth tones harmonized with the natural richness of the wooden interior structure that dominates the space. The beauty lies in its details, with intricacies suffused at every corner, revealing elements of carefully considered design. We commissioned artwork from Teru Studio to add a vibrancy that would bring the space to life. Our goal was to create an experience that would resonate through these details, reflected in the hand-carved solid wood base tables with a travertine top to the intricate hand-carved sofa legs for a bespoke look. We incorporated vibrant elements through floral patterned and bold club chairs. The first floor’s prime focus, however, is the bar, where variations of onyx are juxtaposed with fluted wood panels to create a dramatic finish.
For after-hours, the second floor offers an intimate and moody cocktail experience as the interior design is reimagined to compliment the artisanal crafted cocktails. The furnishing direction was intended to allow guests to relax and unwind in a space that feels textural. Oversized leather club chairs are paired with suede to highlight the visual weight of the space. Dark green hues, geometric patterns and dramatic travertine dining tables set the mood for what will become a coveted cocktail lounge at this bustling corner of Canggu.
